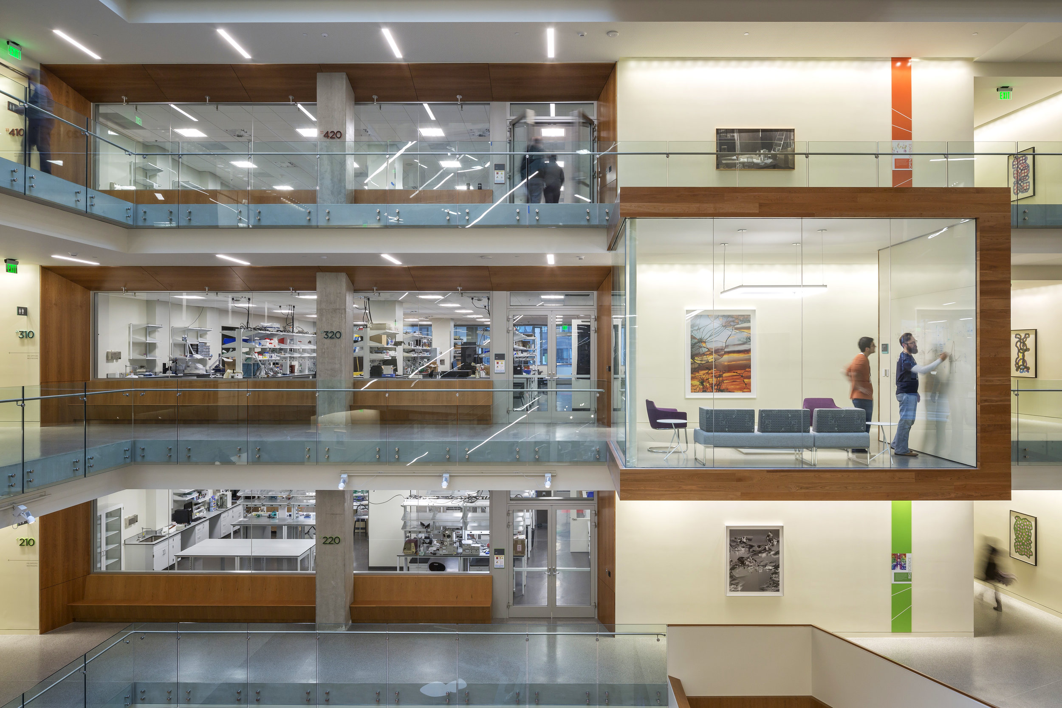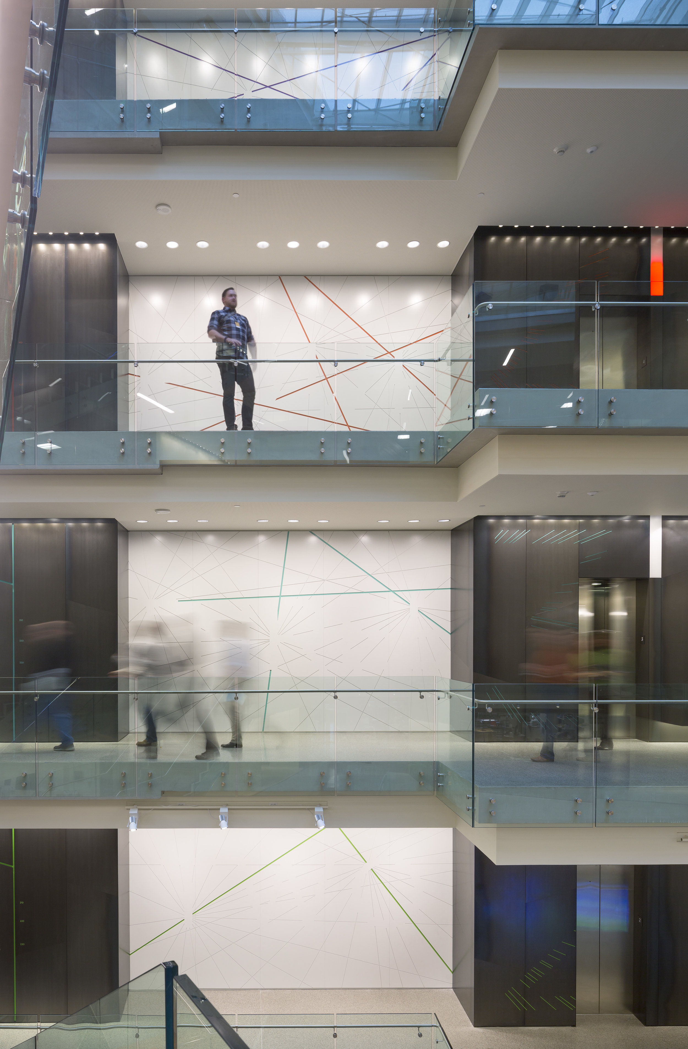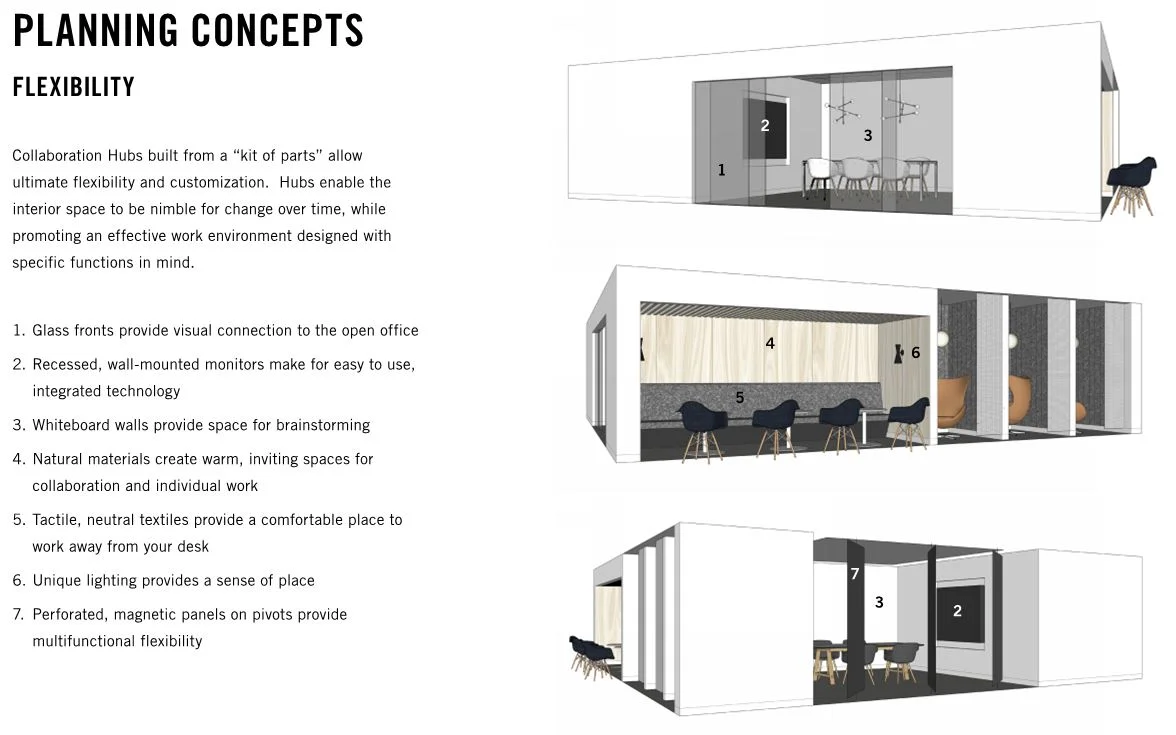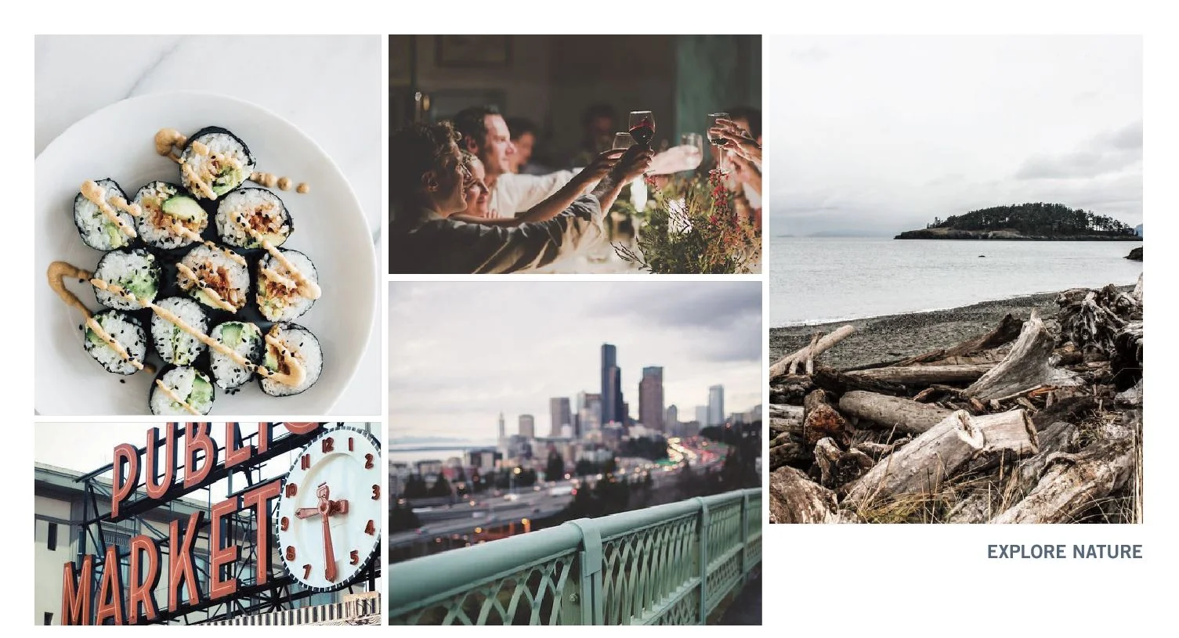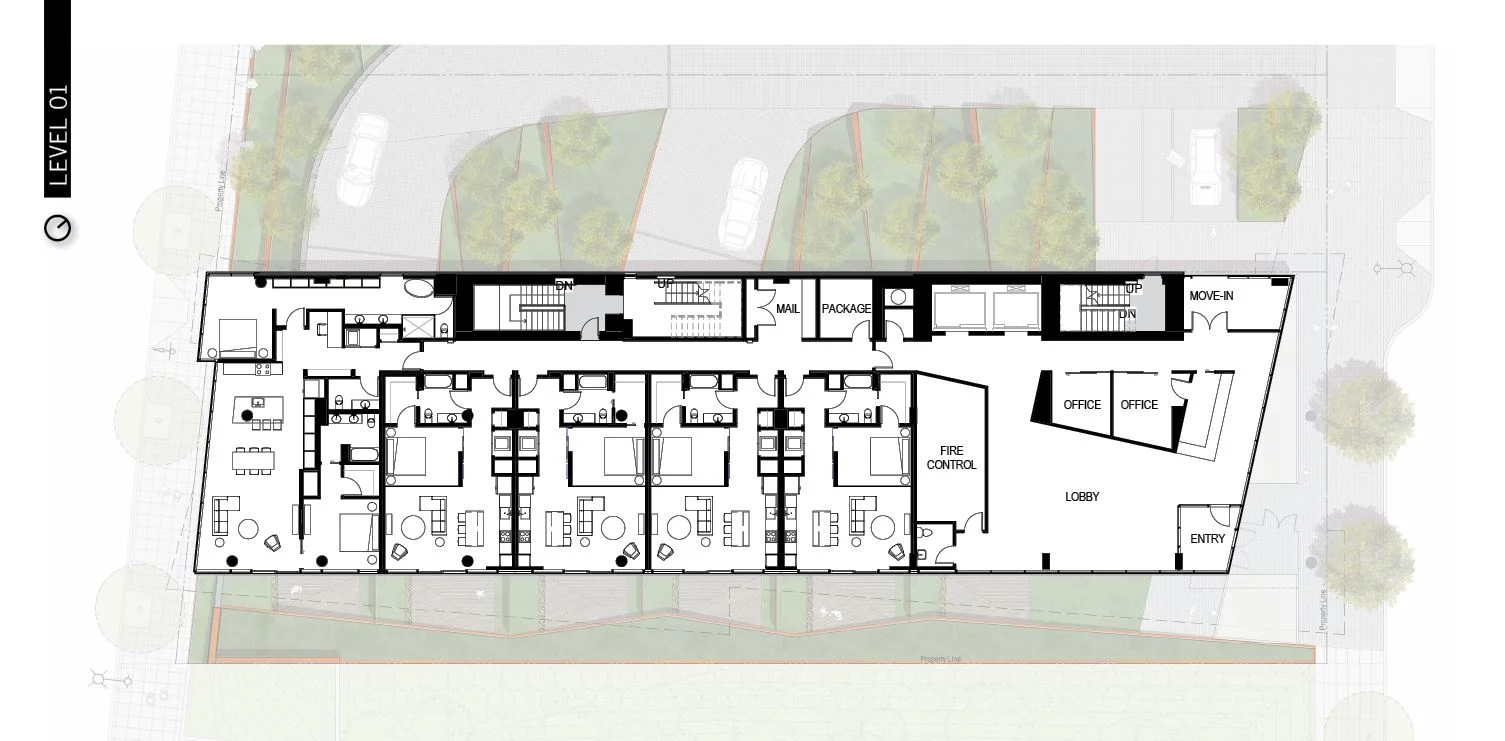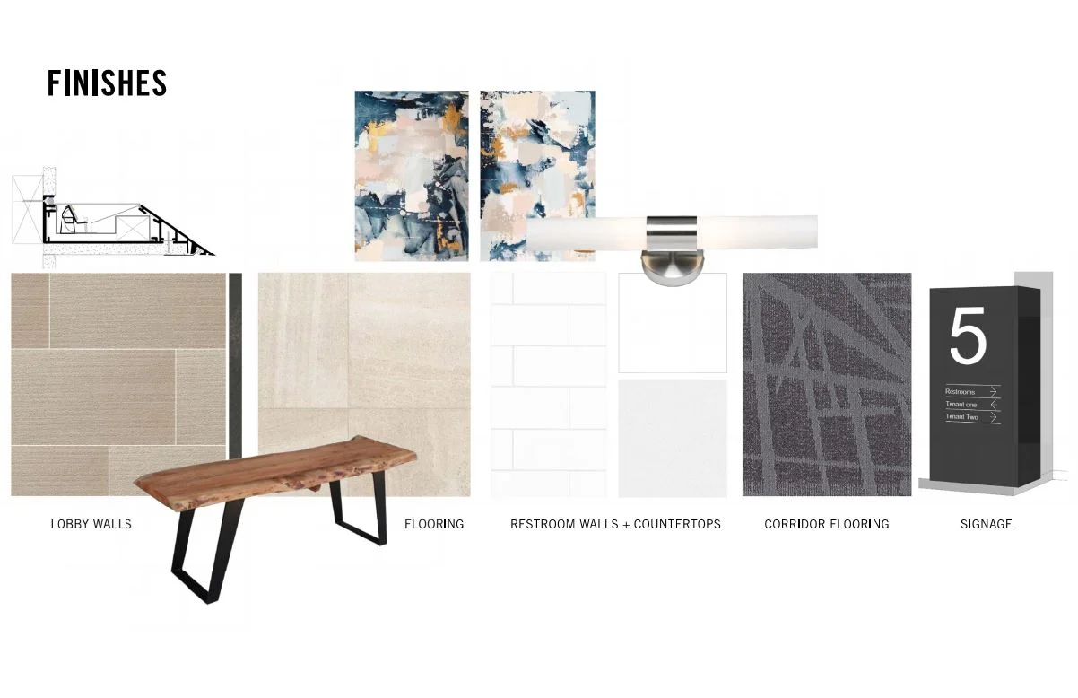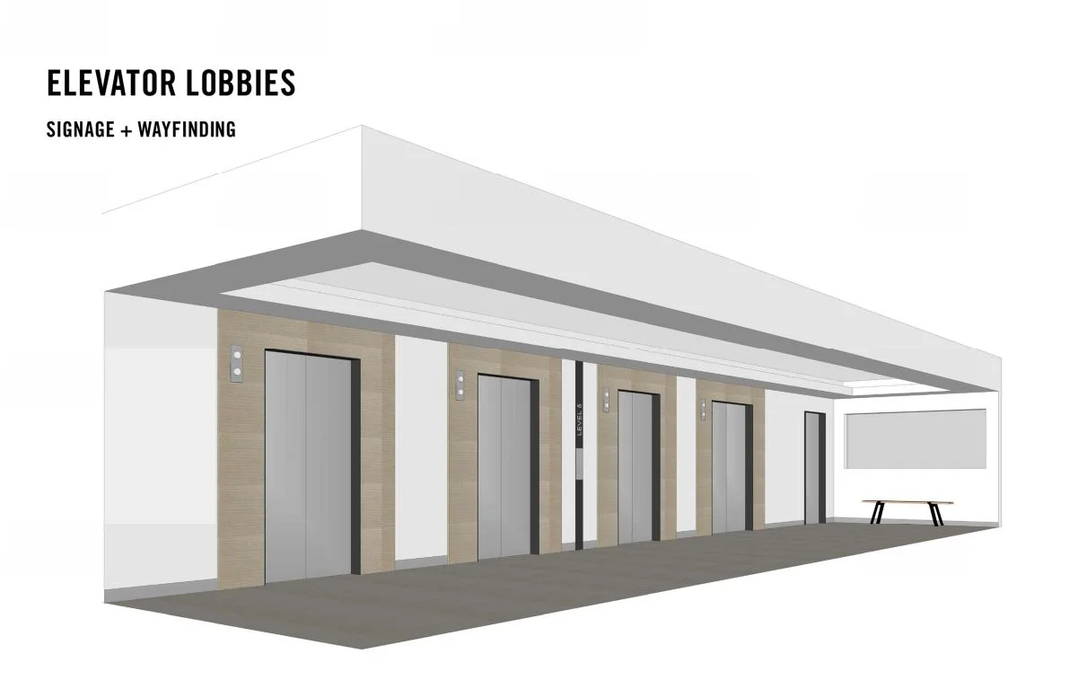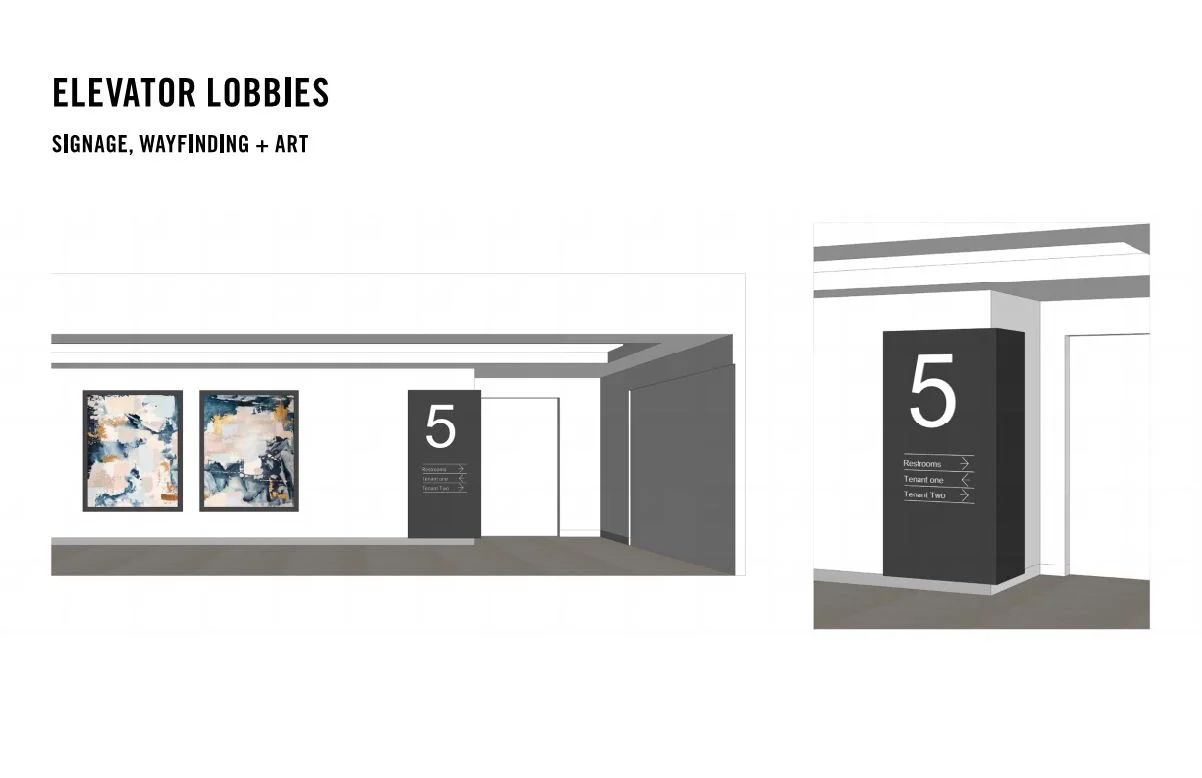Closing the books on its third year, the Seattle Art Fair drew collectors and admirers from near and far to view some of the best in modern and contemporary art. The three-day event offered art fair sponsors and organizers access to a private VIP lounge.
This year’s pop-up lounge was a truly collaborative effort. The designers and builders on the team worked very closely to create a space that could be easily modularized into a quick-to-build solution, using readily available materials that could be easily re-purposed after the event in an effort to create zero waste. After the event, all of the materials were returned to the builder’s yard and subsequently deployed to other current projects in the city.
Conceptually, the designers created a space to “see and be seen”. Horizontal wood slats spaced 2” apart created a barrier just opaque enough to draw interest and curiosity from the outside. Large, framed openings placed at standing eye-level by the bar, and seated eye-level by lounge furniture, perfectly framed the VIP members, making them live art pieces in themselves.
The placement of the lounge, straddling inside and out, created a dynamic and lively experience once you entered as a VIP. West-facing daylight poured into the space through the wood slats creating dramatic, geometric shadows that moved across the gallery floors as each day passed.
Time was the greatest challenge and gift of this project.
“This was the only project I've ever literally counted down by the minute. We set doors and painted walls five minutes before turnover! From nimble assembly at the [builder’s] yard to flexible craftspeople all around, our team was determined not to fail. And we pulled it off.” -Onsite Foreman
Each organization on the team donated all of their time to design, prefabricate, deliver and install the pavilion. Not only was time donated, but all of the furniture and lighting was lent to the team by local furniture showrooms and lighting designers. This was truly a labor of love for both art, design and the people of Seattle.
This project was completed with PERKINS+WILL
Photography: Heywood Chan













































